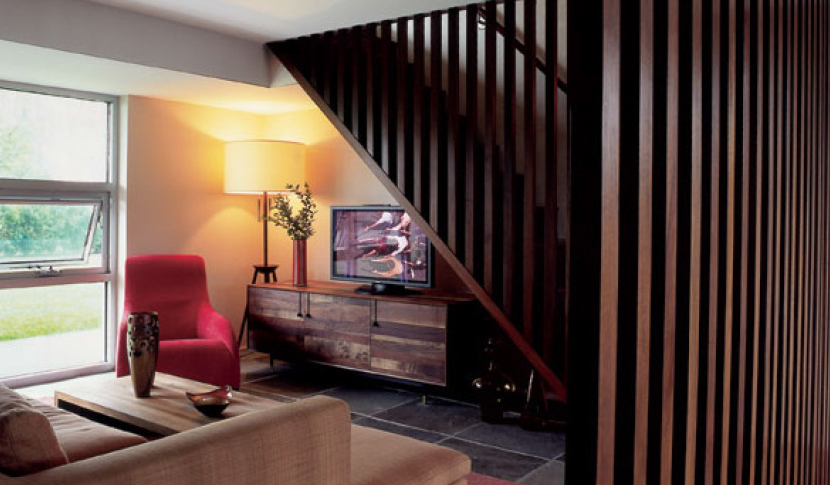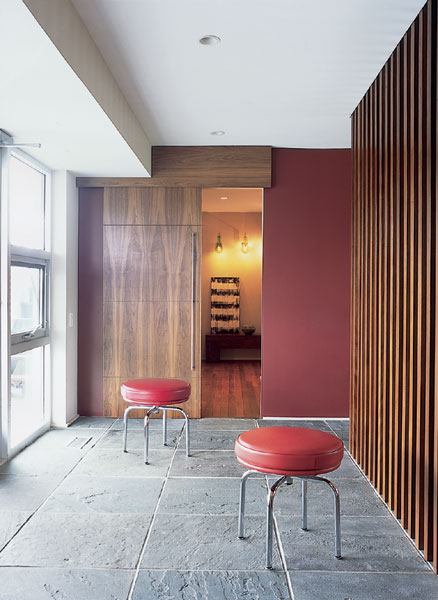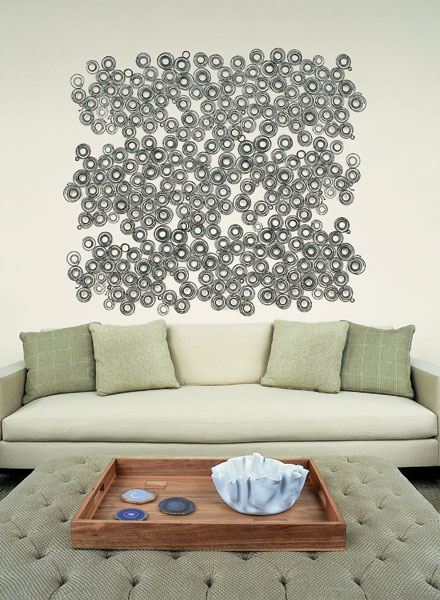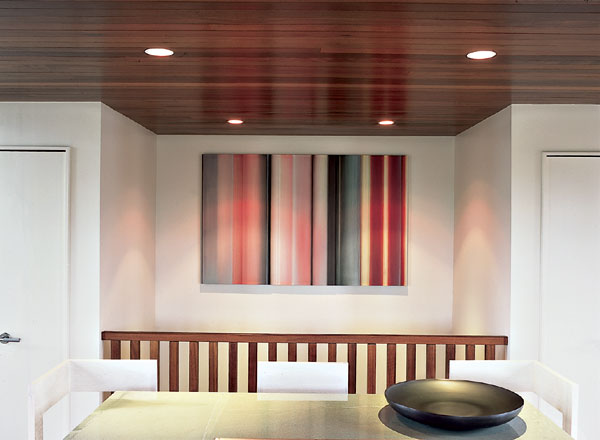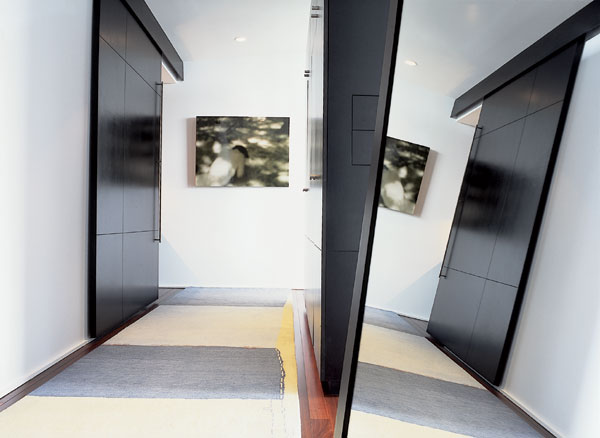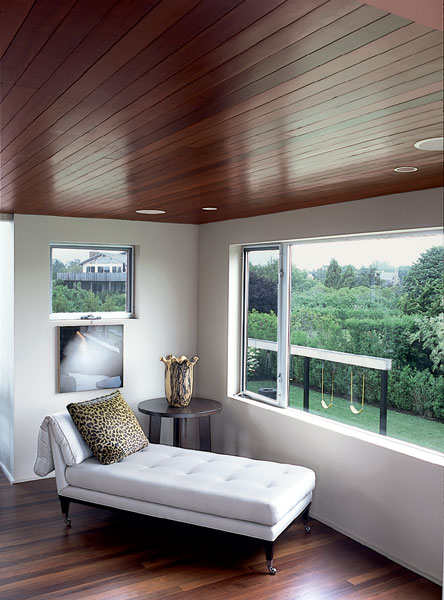Seaside Retreat
Project Type: Residential
Location: Bridgehampton, NY
Services: Architecture
Size: 3,400 SF
This project was built on a street that was not very desirable and became the pride of the neighborhood. The original, upside-down house was built poorly in the 1970s and would probably have been knocked down by most, but the unique, ocean-facing, shed roof was worthy of attention. The entire house was rebuilt with an emphasis on opening up the space with extensive amounts of glass. Due to the lack of products to fulfill the new hurricane code, a glass commercial curtain wall was used and became the signature of the house. The intersecting forms of the box and the wedge gave definition to the exterior. Highland Associates collaborated with an interior designer who used rich materials and cozy, yet elegant furniture to decorate the interior. Every space enjoys a breathtaking “tree house view.”
This project was published in Interior Design Magazine.




