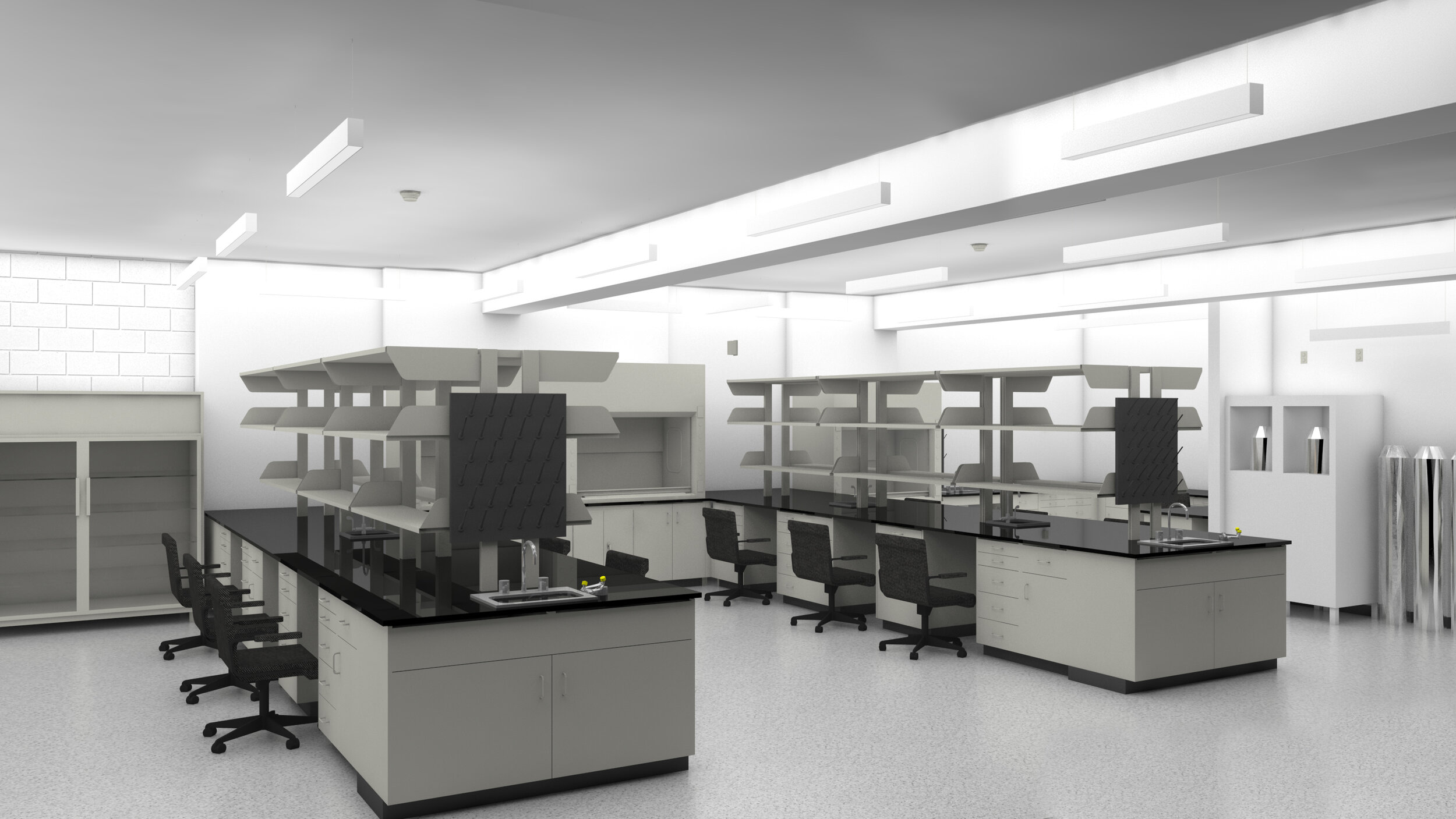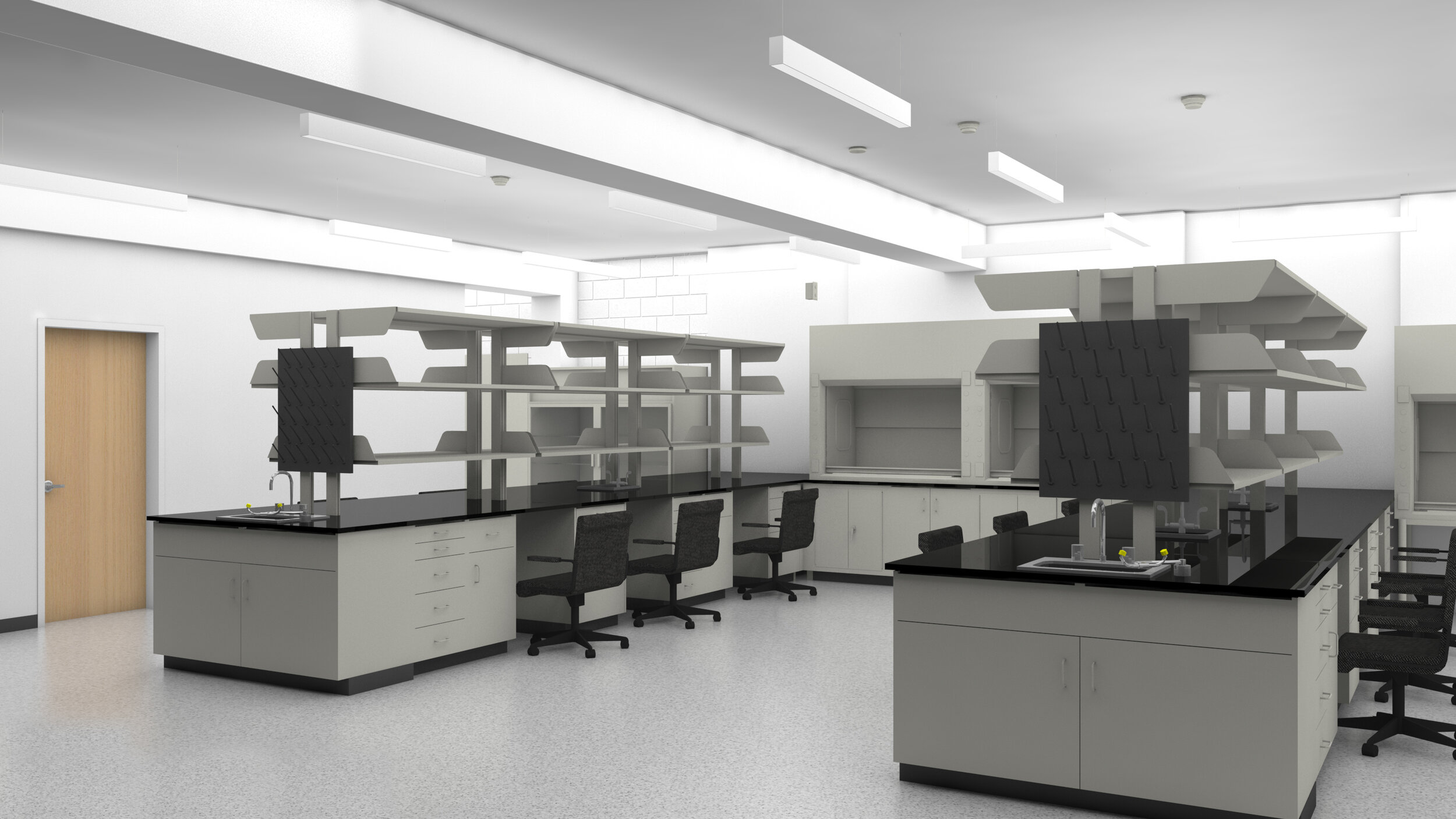Cornell University Laboratory
Project Type: Life Sciences
Location: Ithaca, NY
Services: Architecture, Engineering, Interior Design
Size: 2,700 SF
Highland Associates was contracted to provide architecture, mechanical/electrical/plumbing engineering and interior design services for this 2,700 sq. ft. renovation and modernization of existing laboratory space. As the project is located in an actively utilized building the design solution needed to take into account adjacent spaces including: McManus Hall, classrooms and lab offices supporting the graduate program. Positioned on a second floor the project also required the design solution to be sensitive to classroom spaces above and below.
With this understanding of impacts to active educational spaces and programs the design is phased taking into account University schedule and working hours. Coordination of utilities and construction will be critical to minimize disruptions to daily activities. The phasing of the project is structured to maintain a safe environment for students, faculty and staff during construction.
The nature of the renovation required Highland Associates to evaluate and verify a previously prepared space plan and program developed to bring labs into a 21st Century platform for delivery of curriculum. Labs will achieve a Bio Safety Level 2 and ISO 7 Clean Room ranking. MEP upgrades called for provisions of a new air handling unit in the existing building foot print with chilled/hot glycol water, tying into existing exhaust, chilled, and glycol loop. New Chem Hoods, Bio Fume Hoods and Gas Cabinets were also critical to the renovation and modernization. Highland Associates architects and interior designers utilized Cornell design standards for required refresh of finishes.


