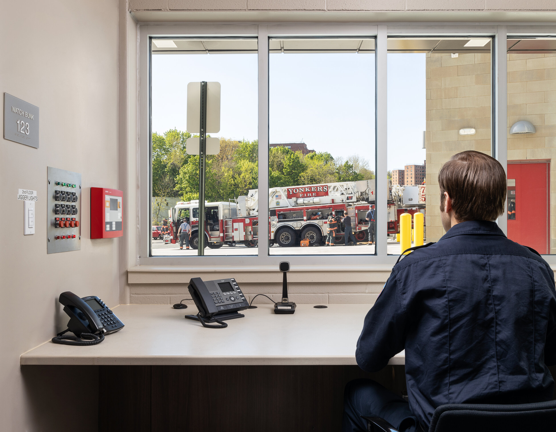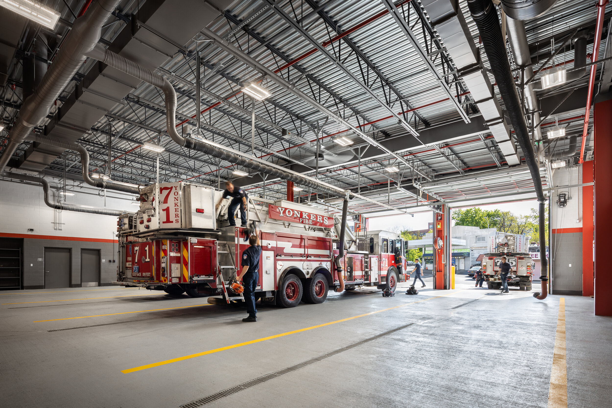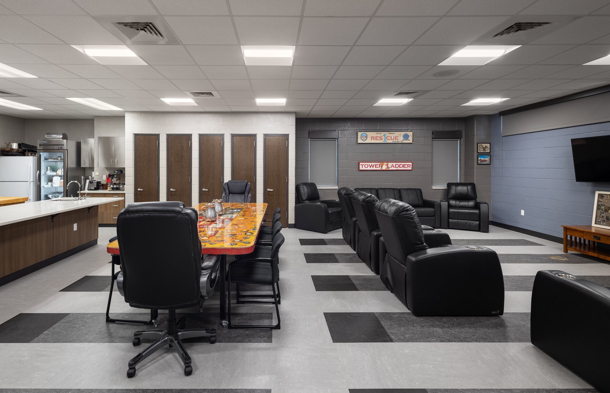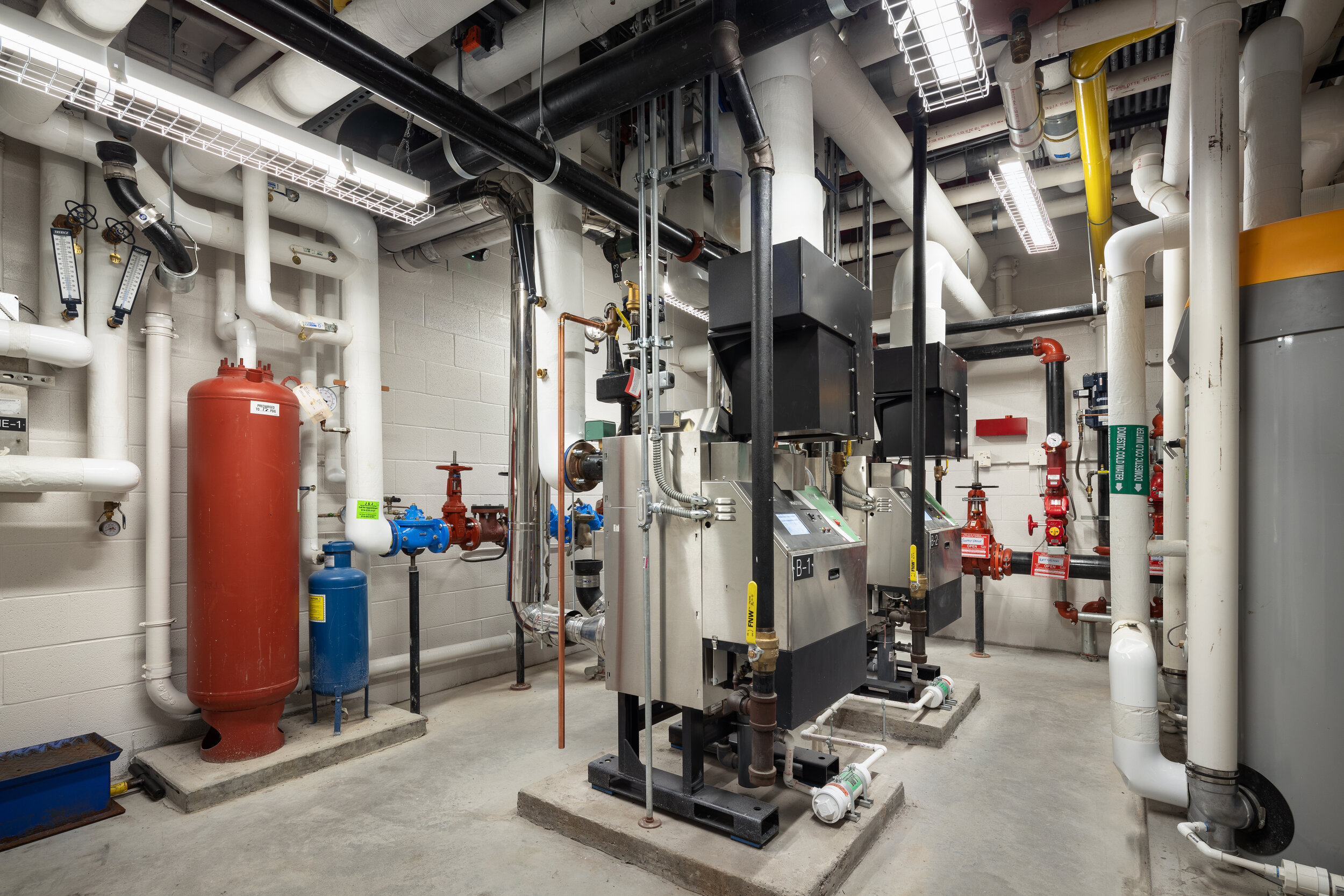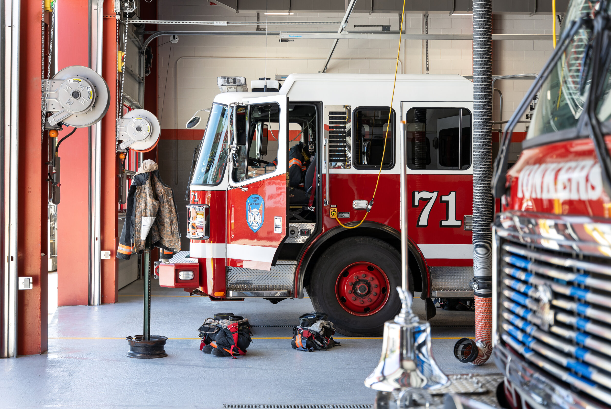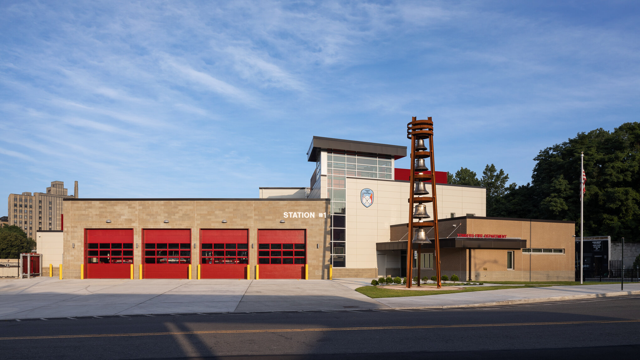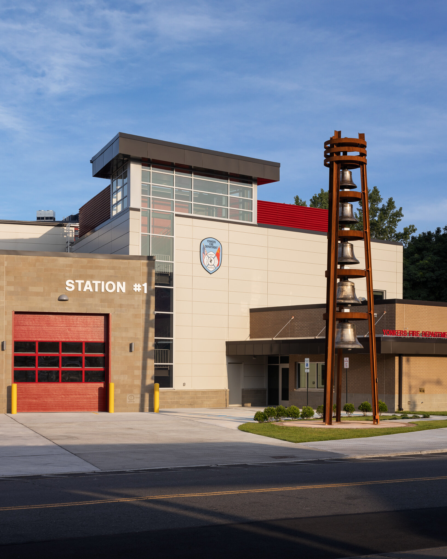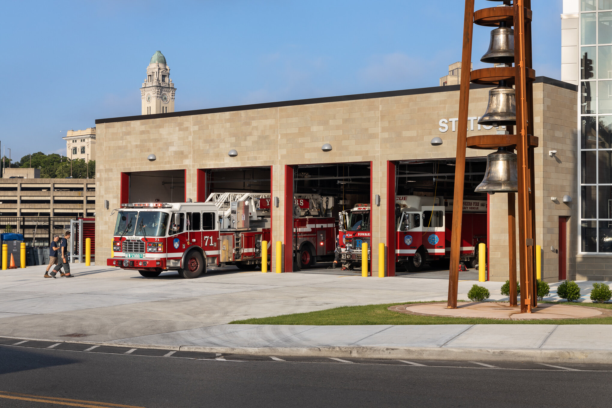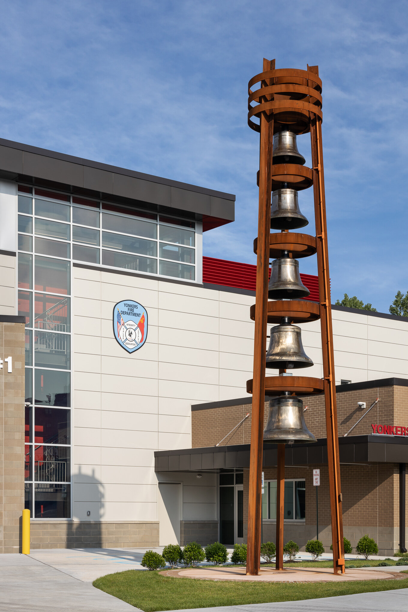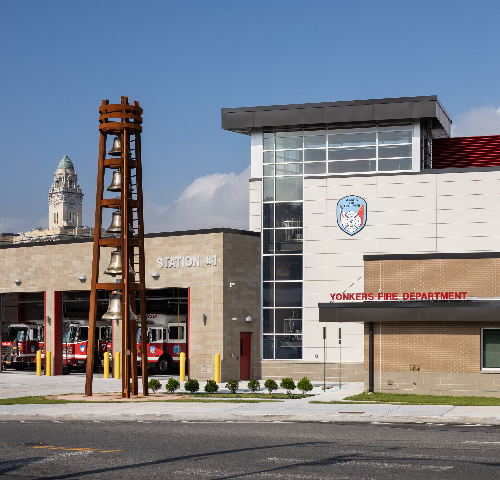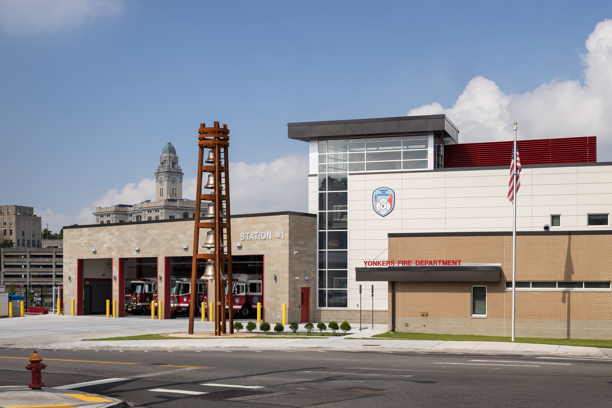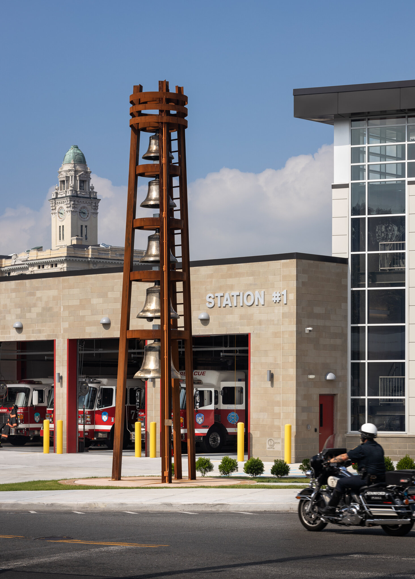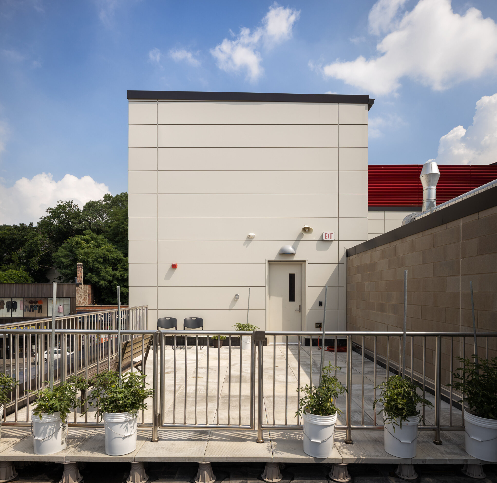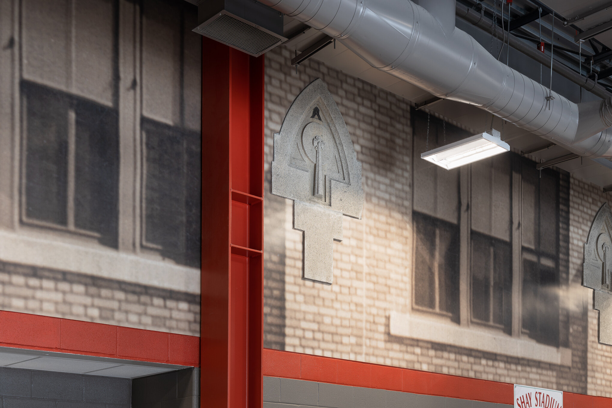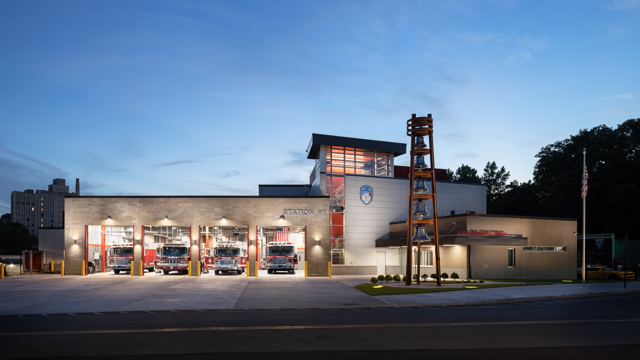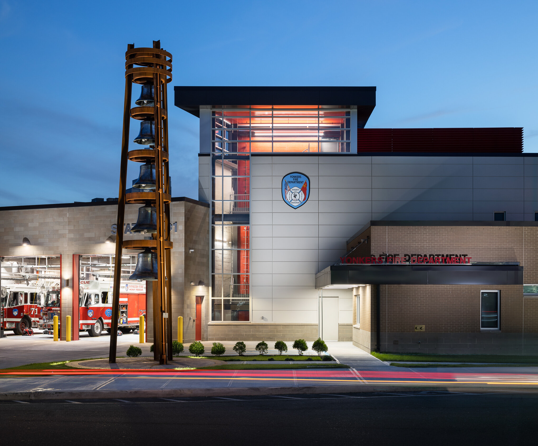Yonkers Fire Station
Project Type: Public safety
Location: Yonkers, nY
Services: Architecture, Engineering
Size: 14,000 SF
Highland Associates, in collaboration with Mitchell Associates, was selected by the City of Yonkers for the Fire Station 1 Demolition and Reconstruction Design Project. The team was awarded the project through a competitive RFP process.
Phase I of the project included the development of a Demolition Package for the former firehouse and fire headquarters. Symbolic elements from the demolished firehouse were salvaged and reused in the new firehouse design, bringing the fire station’s rich history to its new location across the street.
Sited on a corner parcel within the urban fabric of the City of Yonkers, the four-bay firehouse responds to the corner site though its splayed plan arrangement and rises up from the corner with a glass stair tower acting as anchoring element as well as a beacon of light. The program surrounds the apparatus bay fronted by an exterior slab allowing the department to safely respond to emergencies out into the city from the firehouse. In addition to the apparatus bay, the first floor has firematic support spaces including turnout gear lockers and bay support spaces along with a day room with kitchen, exercise room, company officer’s office, and a watch booth adjacent to the main entrance that has a clear view to the to the street and apparatus bay slab. The plan has a clear separation between firematic and living space to avoid unnecessary cross contamination in to the living areas. The second floor contains personnel lockers, bunk rooms, bunker’s laundry, and a roof patio offering views of the city beyond.
On-site parking is provided for department personnel through both exterior on grade parking as well as a lower level parking garage below the apparatus bay.
The building exterior is comprised of glass, masonry, and insulated metal panel which are arranged to define the building forms while fitting in to its surrounding context. A large Yonkers Fire Department emblem adorns the building on its main elevation. A Bell Memorial comprised of 5 bells from a historic carillon in Yonkers are suspended, smallest at the top descending to largest at the bottom, within an open tripod constructed of corten steel. Two legs of this tripod are connected with horizontal rungs to create a ladder. The 5 bells are symbolic to the 5-5-5 bell service and the 3 legs are symbolic to the 3 sets of 5 bell rings. The corten steel was selected for its warm color of the natural protective layer adds a softness and sober quality to steel’s inherent strength and its color and texture compliment the patina of the historic bells.

