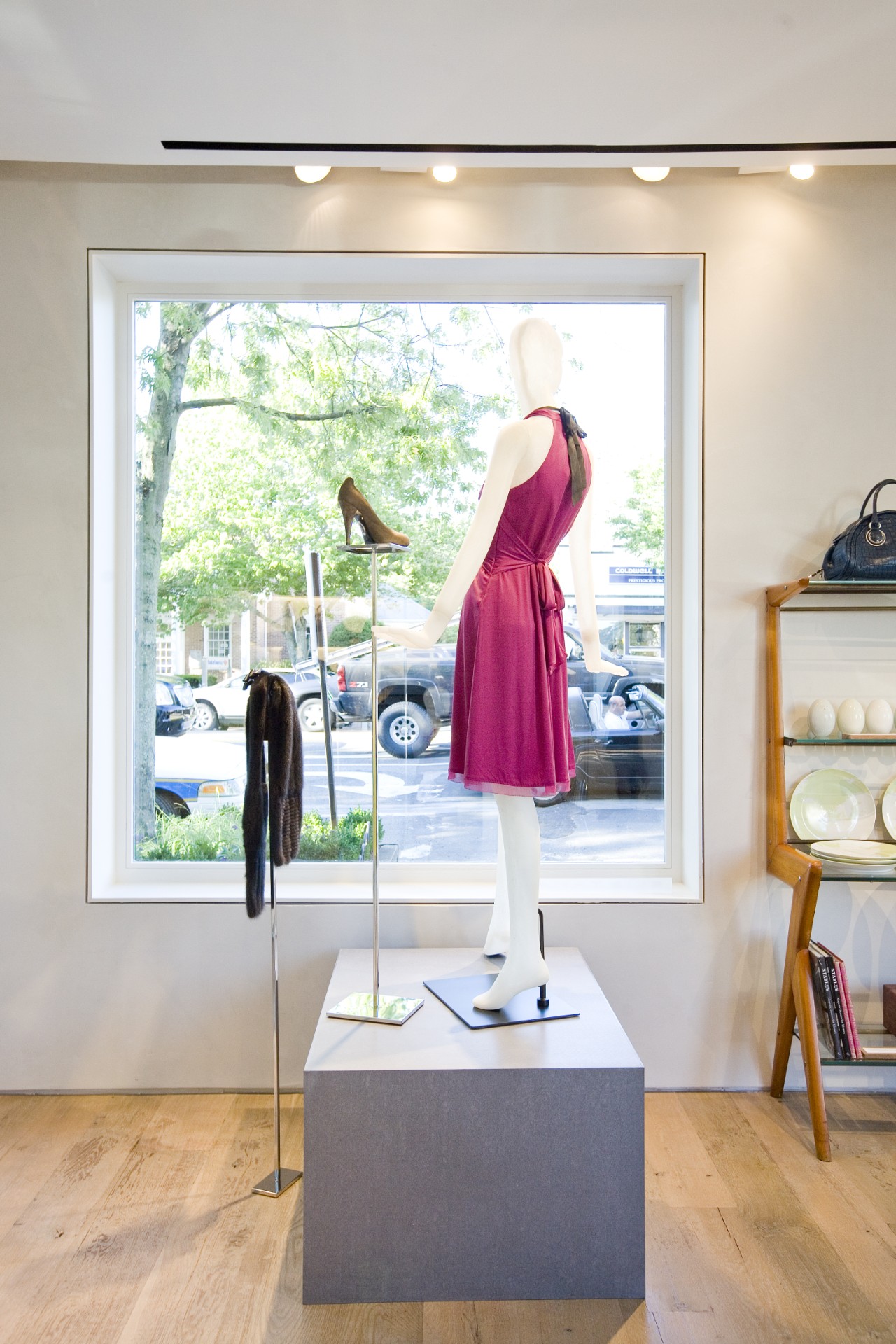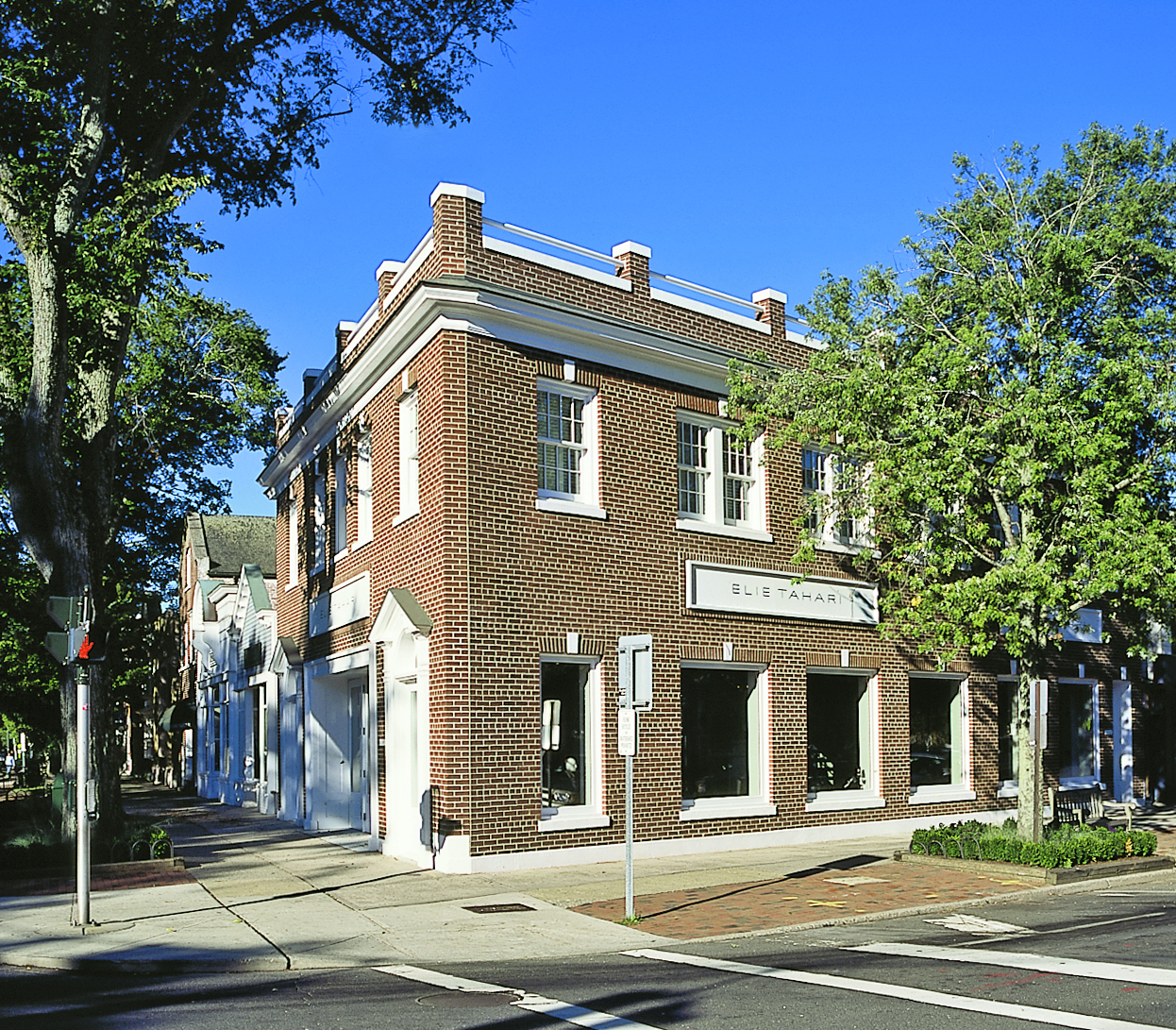Elie Tahari
Project Type: Boutique
Location: east hampton, NY
Services: Architecture, Engineering
Size: 5,000 SF
Highland Associates in conjunction with Lissoni Associati and Amy Lau
Design, designed the new Elie Tahari flagship boutique in East Hampton,
NY. The project is a display of adaptive reuse; restoring the exterior of
the building to its original 1917 exterior and fully renovating the interior.
Given free artistic reign for the interior renovation, the design team
created a glass prism that intersects the two floors, enclosing the
staircase and offering display space for merchandise. The glass prism
extends fully to the roof puncturing it, creating a skylight allowing
natural light to embellish the space.
Two-hundred year old reclaimed oak was used for the flooring throughout.
Floor-to-ceiling wooden white-shutters were used to conceal second
floor double-hung windows and modulate daylight on the interior.
The exterior of this landmarked building underwent careful restoration.
It encompassed replacing the upper windows with double-hung versions,
restoring the cornice and parapet coping, repointing the brickwork with
sand-colored mortar, and removing non-functioning shutters.



















