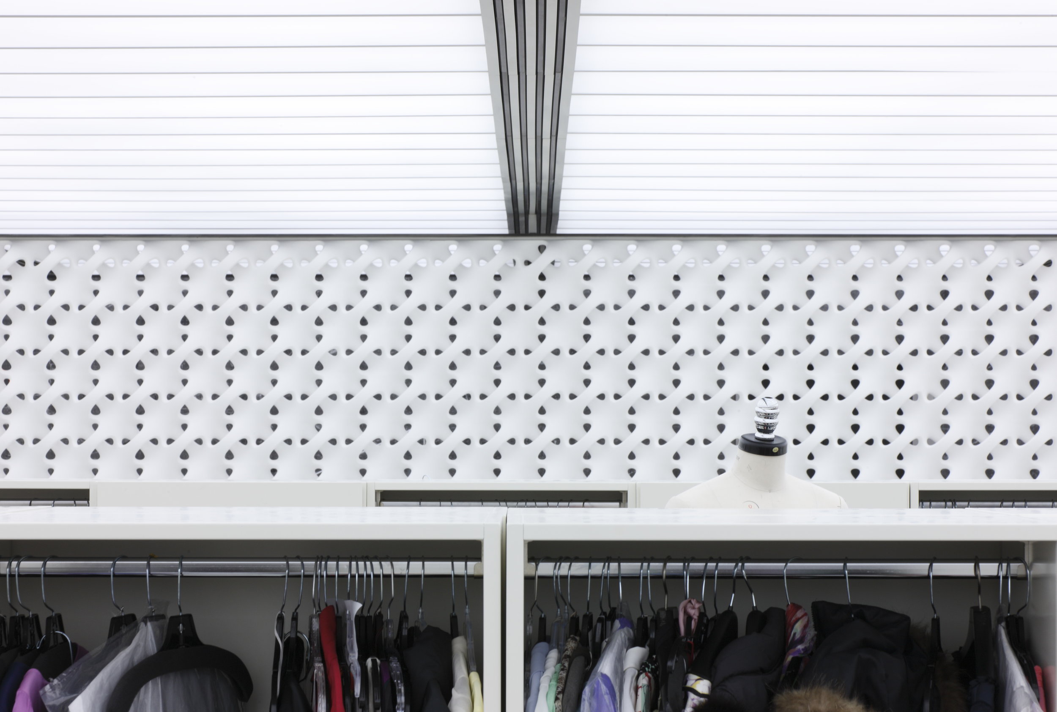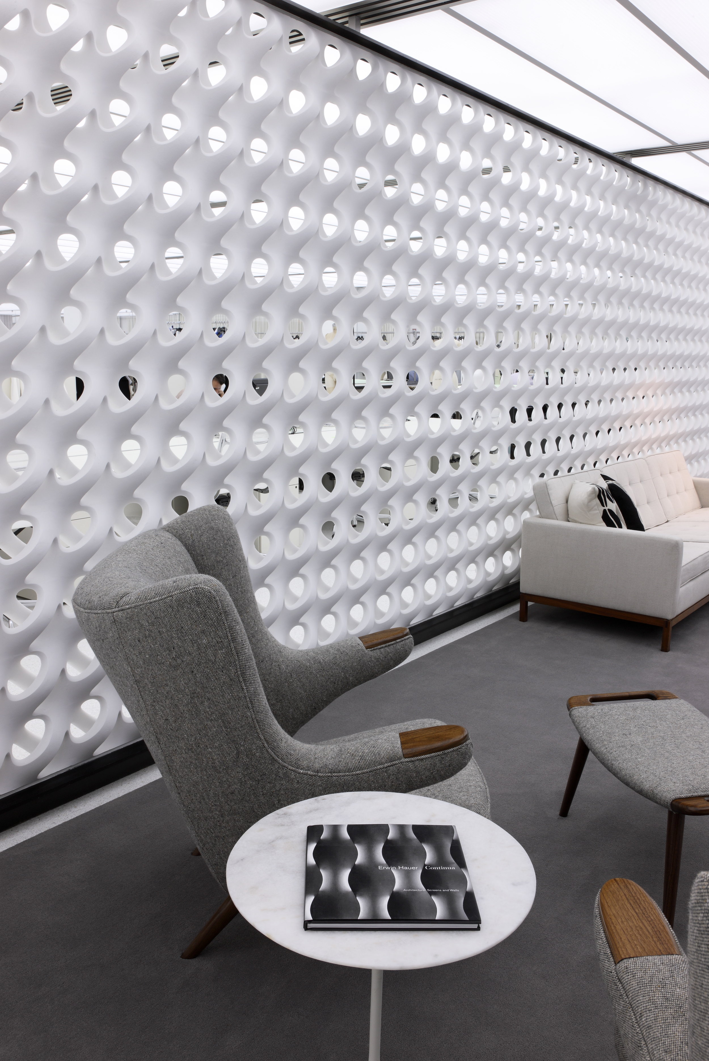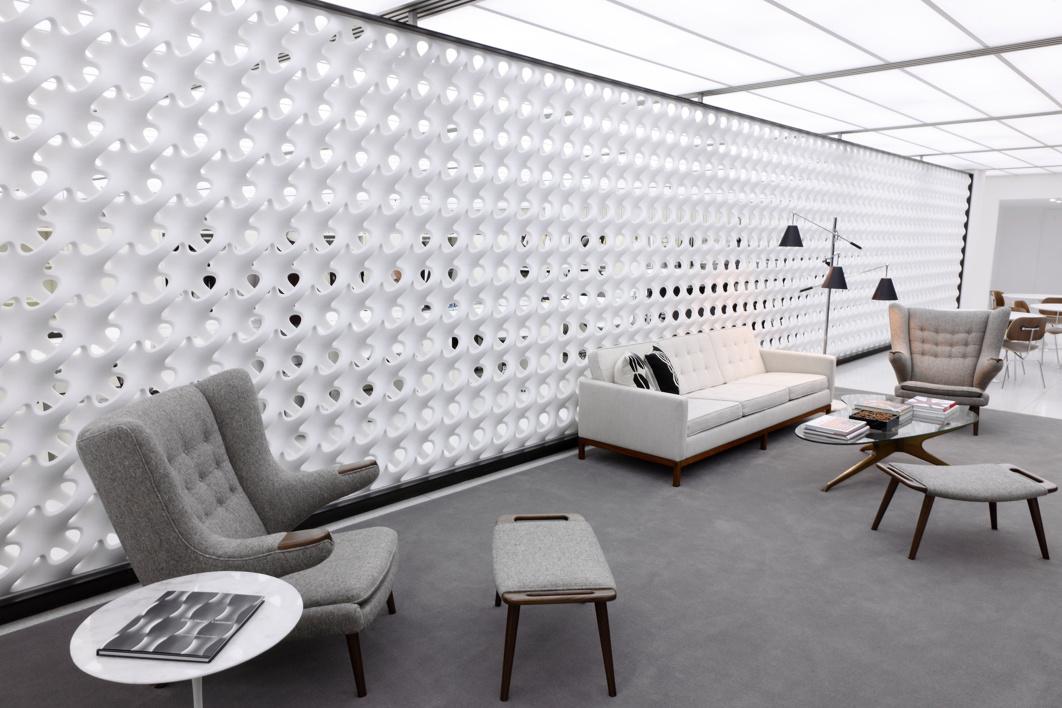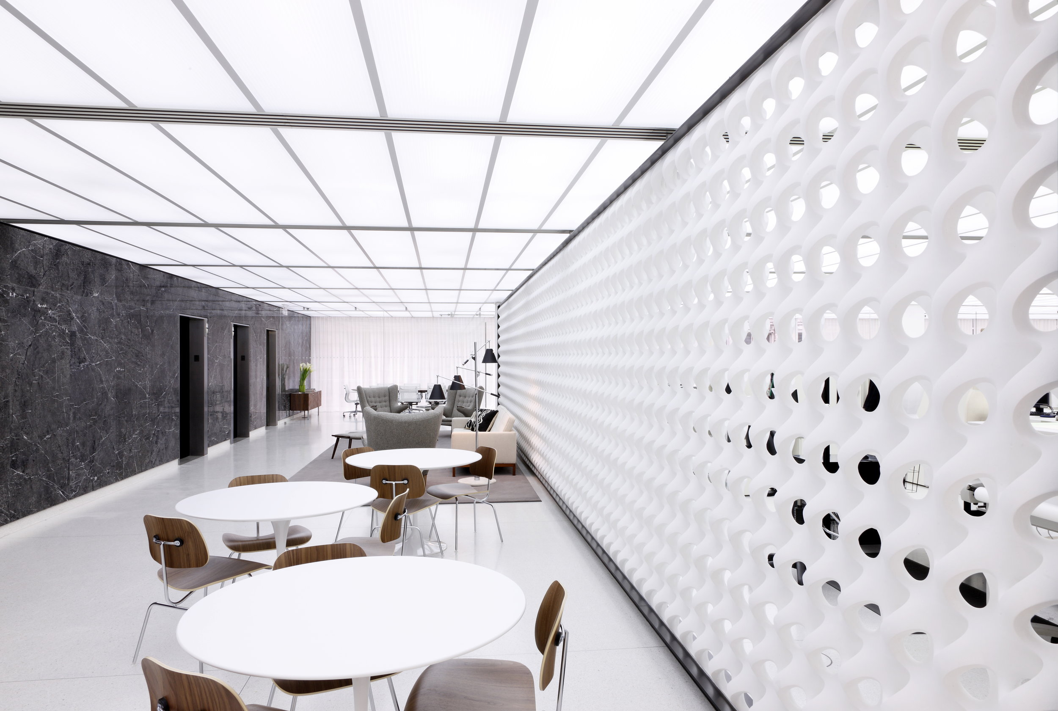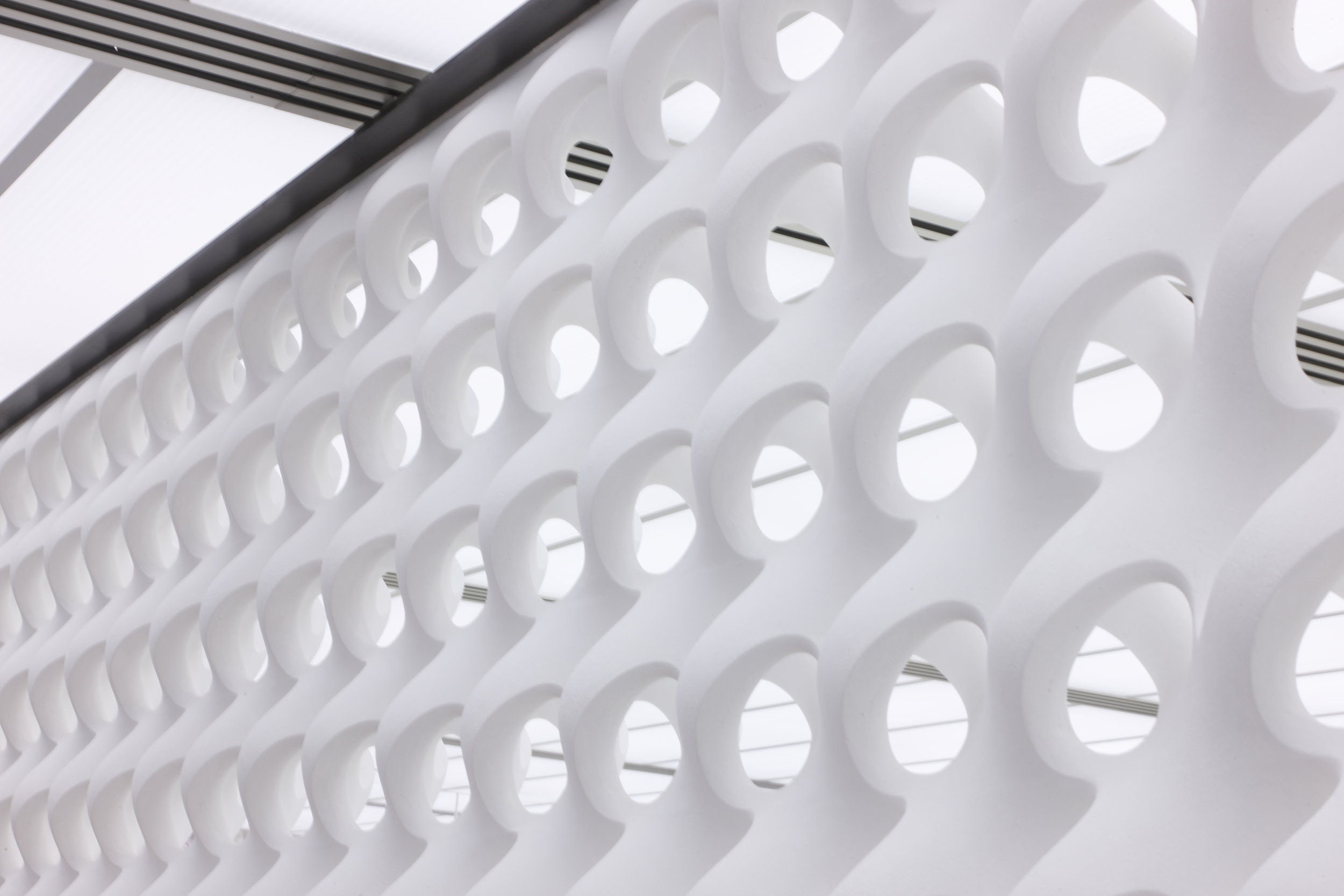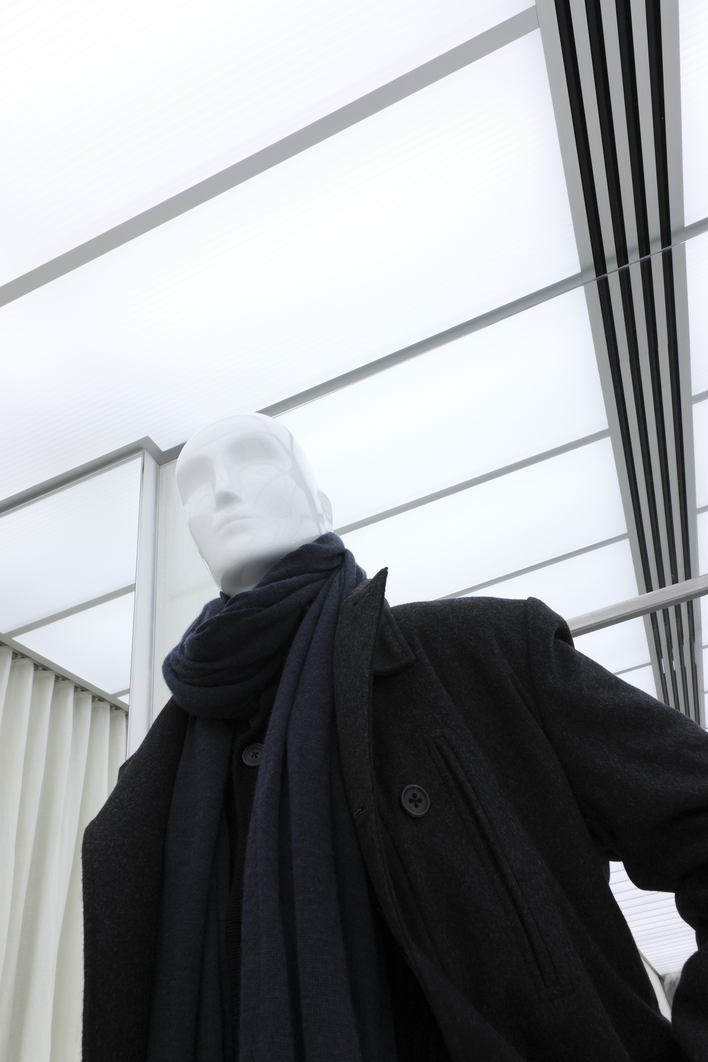Elie Tahari Design Studio
Project Type: Commercial
Location: New York, NY
Services: Architecture, Engineering, Interior Design
Size: 15,000 SF
Elie Tahari acquired a former Manufacturer’s Hanover Trust Company
building and commissioned Highland Associates and Lissoni Associati
to convert it into his new design studio. The building was originally
designed in 1954 by Gordon Bunschaft and stood apart from others
because of its landmarked curtain wall of crystal-clear glass sheets.
The goal for the area was to design a studio based on the origins of the building.
Some details were restored and others were created. The beige linen
curtains that cover the glass walls and the translucent, corrugated,
acrylic ceiling panels were brought back from the original design. New,
off-white terrazzo is used as flooring through out the space. An Erwin
Hauer sculptural screen is the main architectural feature. The screen
was derived from a 1950s version and separates the space without
dividing it.
It was important for the studio to have a lot of light and few shadows.
The objective was for the space to be like a walk-in light box. To achieve
this, the fitting rooms, conference rooms and offices were pushed to the perimeter behind a glass storefront system. This design allows light to
travel all over the studio.
Mid-century furniture completes the retro aesthetic of the studio. This
space proves that old and new can be combined to create a successful
space.










