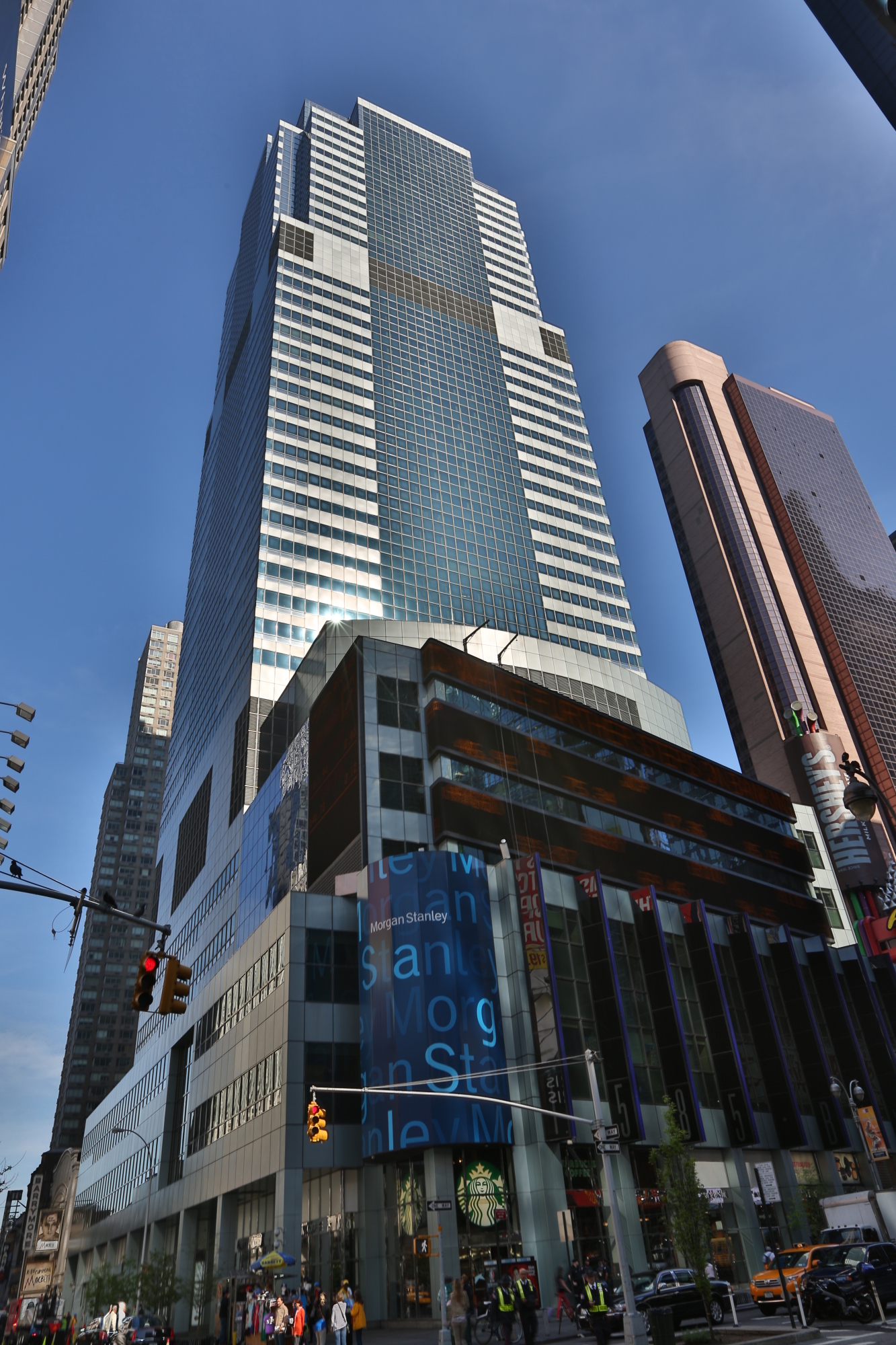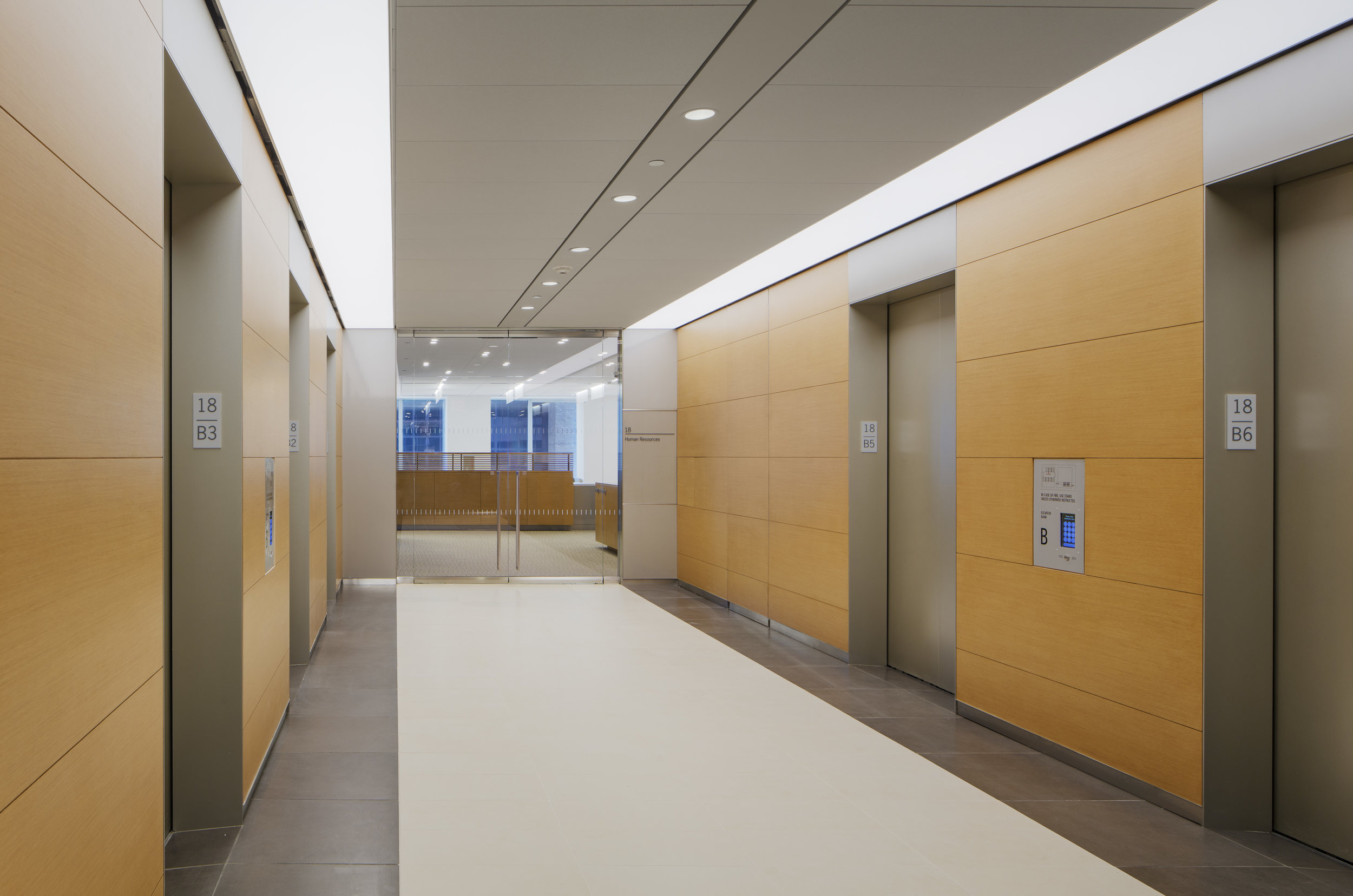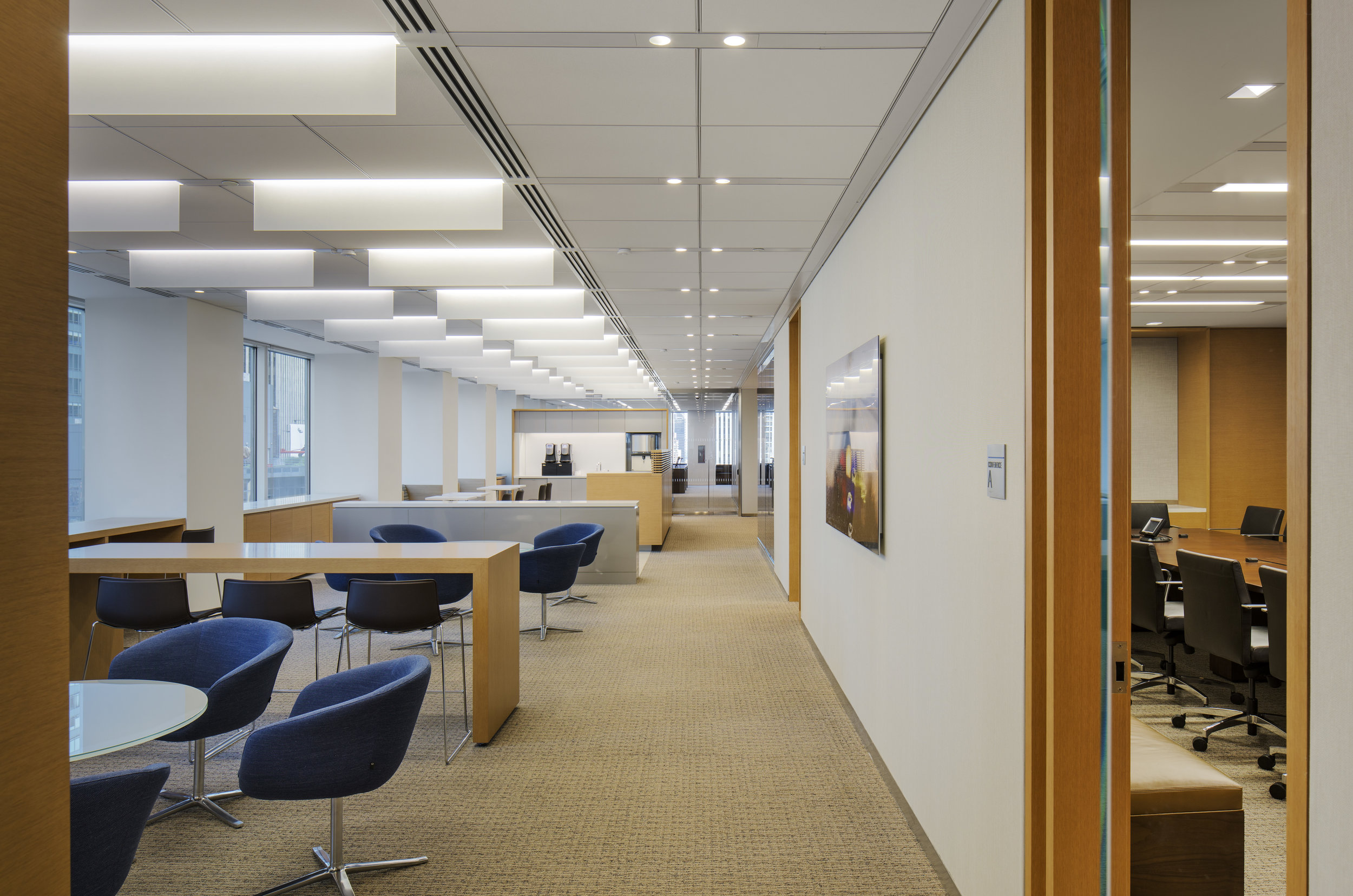Morgan Stanley Headquarters
Project Type: Financial
Location: New York, NY
Services: Engineering
Size: 1,000,000 SF
Morgan Stanley is a multinational financial services corporation. The company operates in three business segments: Institutional Securities, Global Wealth Management Group, and Asset Management. Morgan Stanley’s Worldwide Headquarters is located at 1585 Broadway New York City, NY 10036.
At one time Proskauer Rose occupied 17 floors in Morgan Stanley’s headquarters at 1585 Broadway and upon their vacating, Morgan Stanley had the opportunity to occupy the entire building. Highland Associates was engaged to assist Morgan Stanley in the Restacking of their worldwide headquarters.
Prior to the build-out of the new Morgan Stanley floors or implementation of the infrastructure upgrades, Highland Associates assisted Morgan Stanley in planning for the future. Our MEP design team assisted in creating Morgan Stanley’s Master Plan, which became the standard for all future Morgan Stanley office and trading floor fit-outs. The next step in preparing for the future was to analyze all Mechanical, Electrical, Plumbing and Sprinkler infrastructure systems. All of Highland Associates’ findings were documented in the Building Due Diligence report. Based on these findings Highland Associates provided Morgan Stanley with a 2 year, 5 year and 10 year replacement/upgrade plan for the future.
Highland Associates designed the old Proskauer Rose floors, 11 to 15 as office floors equipped with future trading capability and floors 16 to 25 as office floors also known as the Midrise Project. The office floors that could eventually become trading floors were provided with total flexibility to minimize the amount work the client will need to do, (Day2) to convert the floor to trading. The Electrical systems were designed to be converted to UPS power for the trading desk requirements and increased electrical loads while the HVAC system was designed to provide for the incremental increase in HVAC load between a regular office floor and trading floor with minimal work being required on the floor itself.
The Morgan Stanley Lower Levels was the second part of the Restack Project which included the Mezzanine and Lower Level B (LLB). The Mezzanine Level was a partial demolition and fit-out for the Morgan Stanley Security Team. The Lower Level B fit-out included the design of Morgan Stanley’s Critical Spaces such as the MCR (Media Control Room), their Gold Labs, IT room, Office Space and Mail room.






