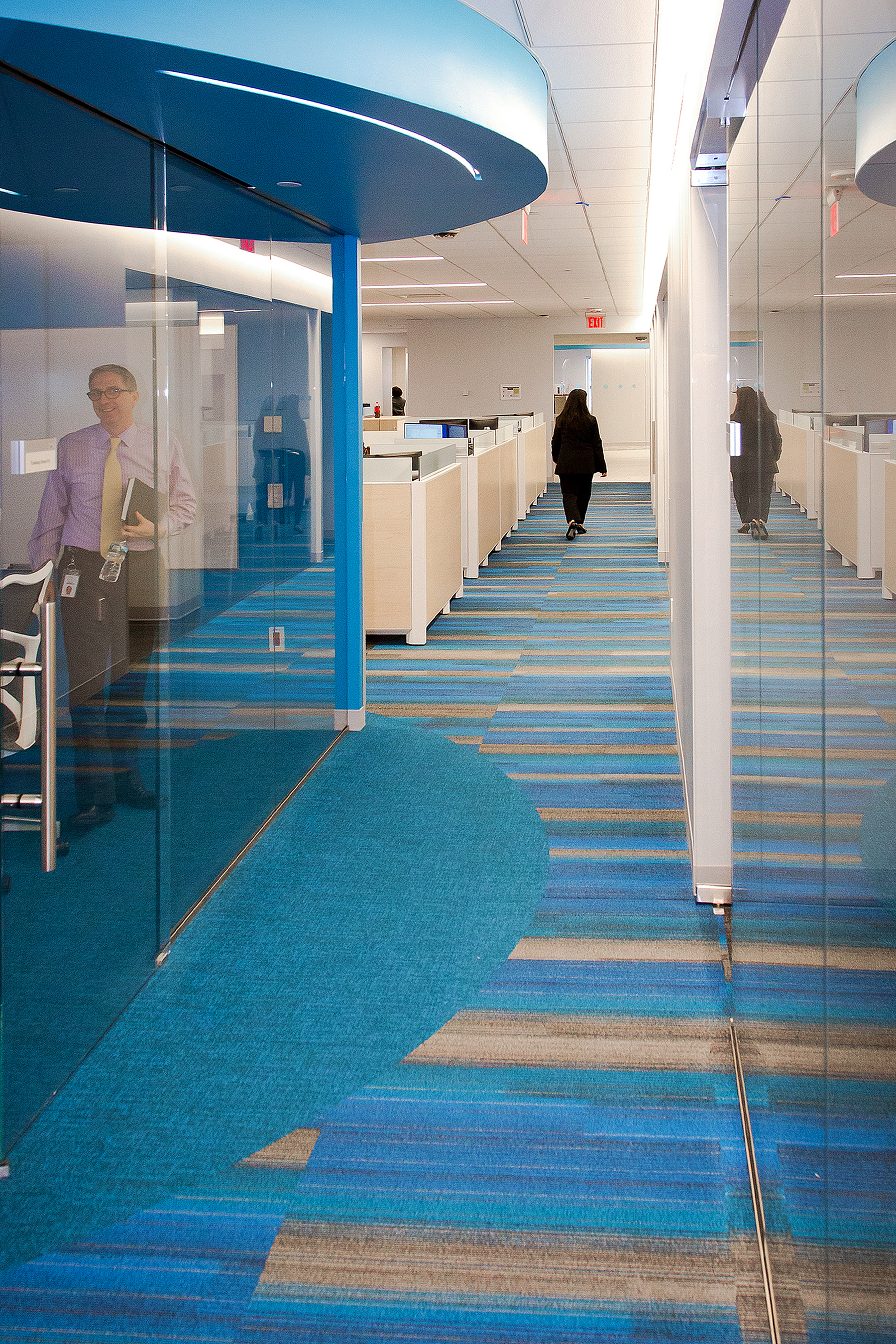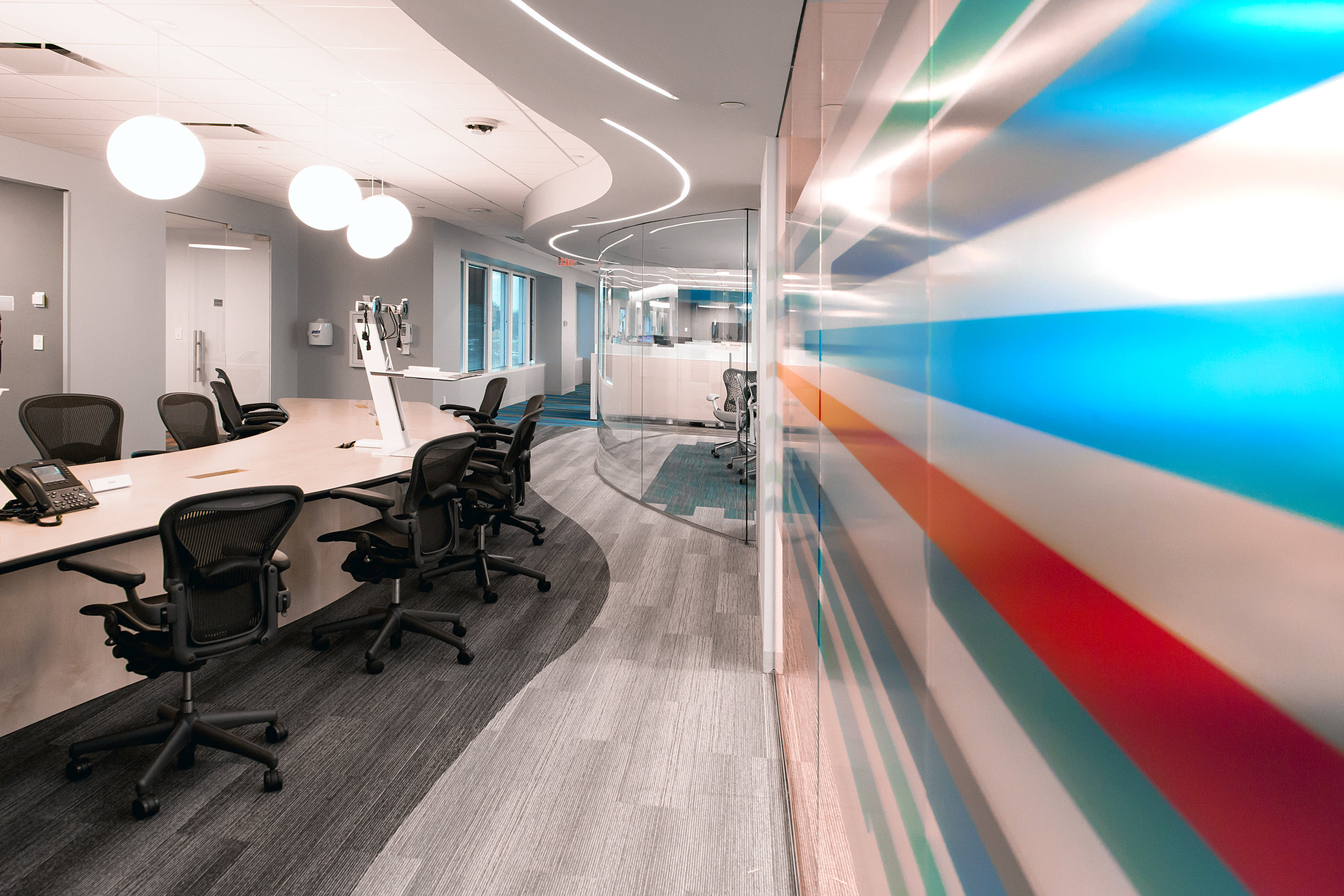Albridge Solutions, Inc.
Project Type: Financial
Location: Pennington, NJ
Services: Architecture, Engineering, Interior Design, Commissioning
Size: 50,000 SF
Albridge Solutions, Inc., a division of BNY Mellon, challenged Highland Associates to create an open plan collaborative office space that would energize the company. The 50,000 sq. ft. facility, located in the former Merrill Lynch campus in Pennington, NJ, features interactive pods with sweeping graphics that divide the departments while creating conferencing, meeting rooms and huddle spaces.
The boardroom has operable partitions that open up to bleacher seating for large presentations. The lighting plan features dynamic, swirling curves that again help generate excitement. A colorful palette of materials also enhances the environment. In addition to two cafes in the space, there are places for ping pong, relaxation and gathering. The entire facility is supported by a 450 KW generator.






















