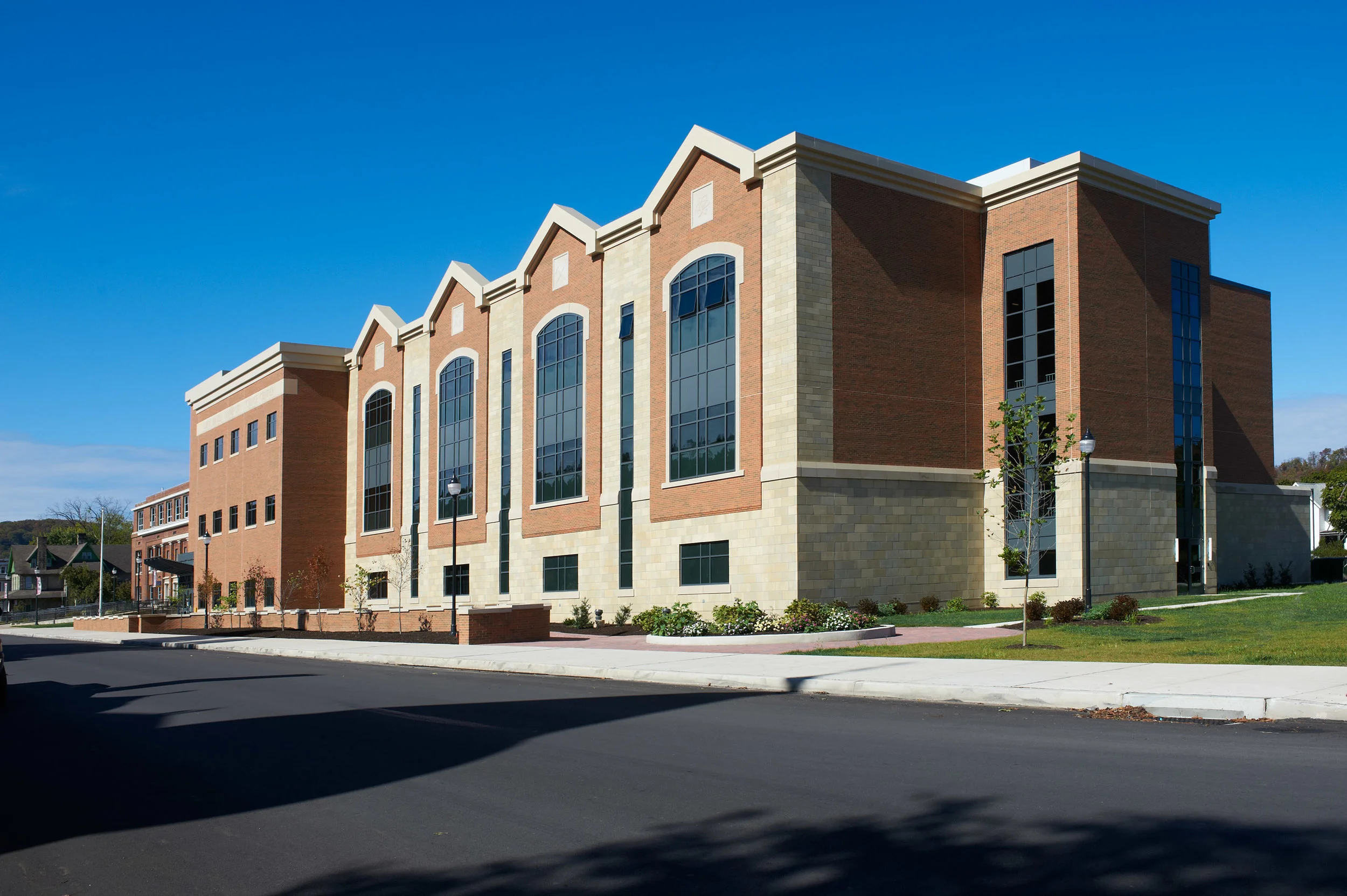Lock Haven University Science Hall
Project Type: Higher Education
Location: Lock Haven, PA
Services: Architecture, Engineering, Interior Design
Size: 79,000 SF
Highland Associates provided architectural and engineering design services for Lock Haven University's new 79,000 square foot Science Center. This facility houses all aspects of the University's Science Program—increasing their Science, Technology, Engineering and Mathematics (STEM) space by 70%.
A portion of the East Campus commonly referred to as the Old High School was demolished and the center courtyard was infilled. Highland Associates' design called for the new structure to occupy the existing footprint, minimizing required site disturbance. Cast stone and large windows employed on the facade now complement structures within the surrounding historic neighborhood. Highland Associates' design also used local materials throughout to reduce energy and transportation costs.
The first floor houses geology, physics and nanotechnology. The second floor consists of biology, faculty offices, and a large auditorium-style classroom, while the third floor accommodates chemistry and three large classrooms. Labs, located on each floor, have state-of-the-art workstations that are fully wired for research and learning.
Marcellus Shale deposits found in the region have become a major contributor to the natural gas supplies of the United States. The new Science Center serves as an important link between education and industry and will provide qualified graduates who can meet the needs of the gas and oil industry, as well as the needs of the Commonwealth and the Nation.











