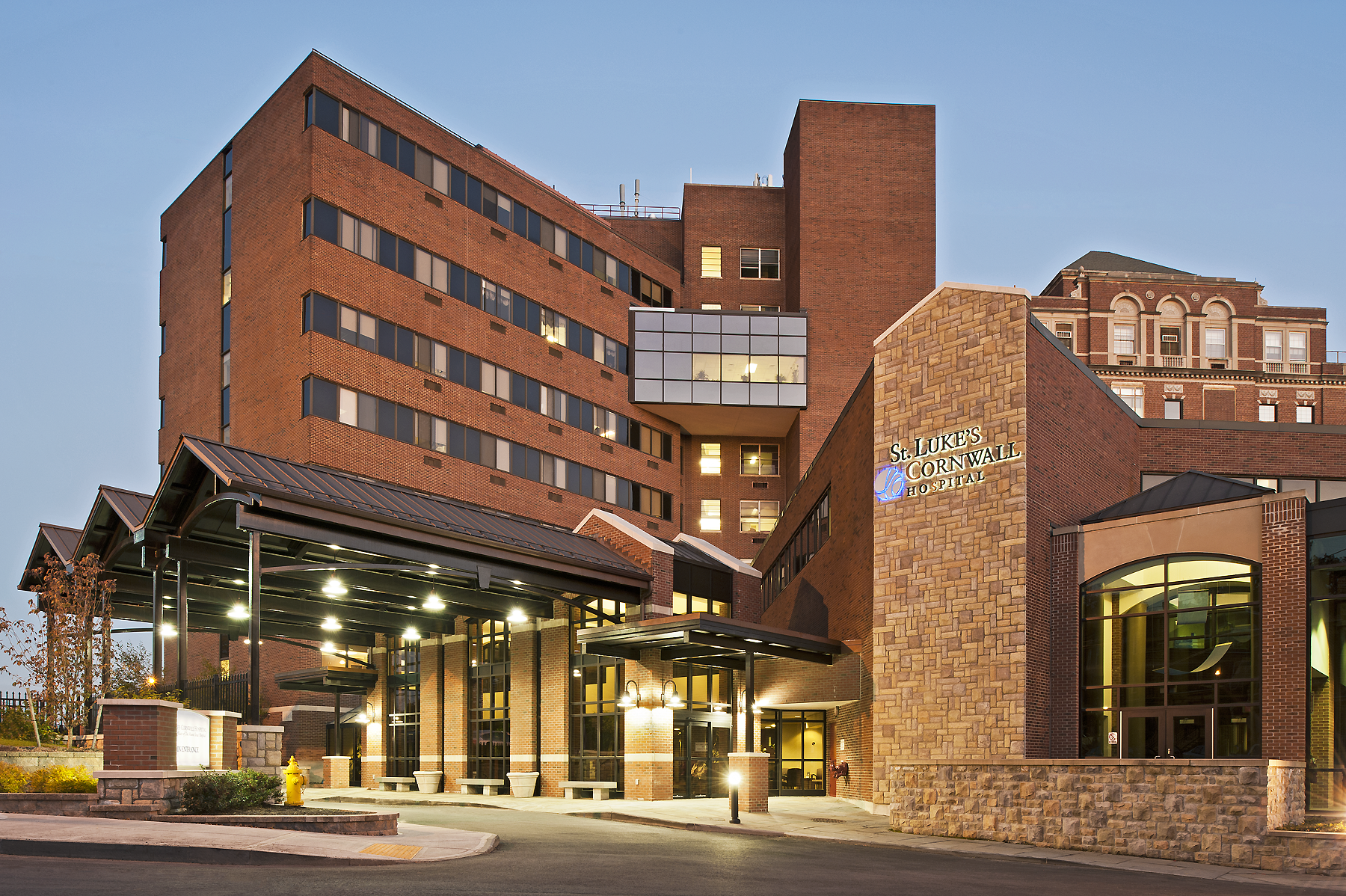St. Luke's Cornwall Hospital Parking Garage
Project Type: transportation
Location: Newburgh, NY
Services: Architecture, Engineering
Size: 230,000 SF/530 Vehicles
Highland Associates provided Architectural and Engineering services for
this new 230,000 square foot 530-car garage in Newburgh, New York. The
garage includes a connecting pedestrian bridge over Dubois Street that
connects with the Emergency Room, and a connecting pathway leading
to the Hospital Lobby. Since this project is located in an Historic
District, Highland has worked closely with the Newburgh Architectural
Review Commission in order to meet their requirements.
The foundation system is spread footings and the structure consists of
structural steel frame and post-tension concrete slabs.





