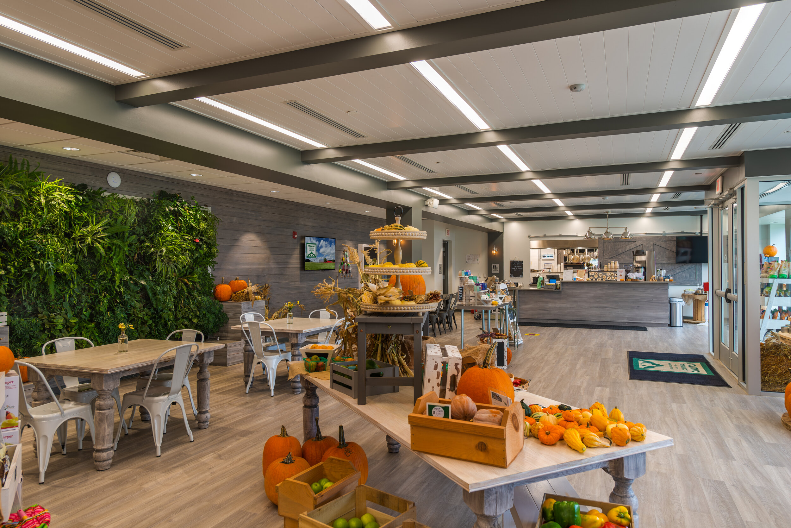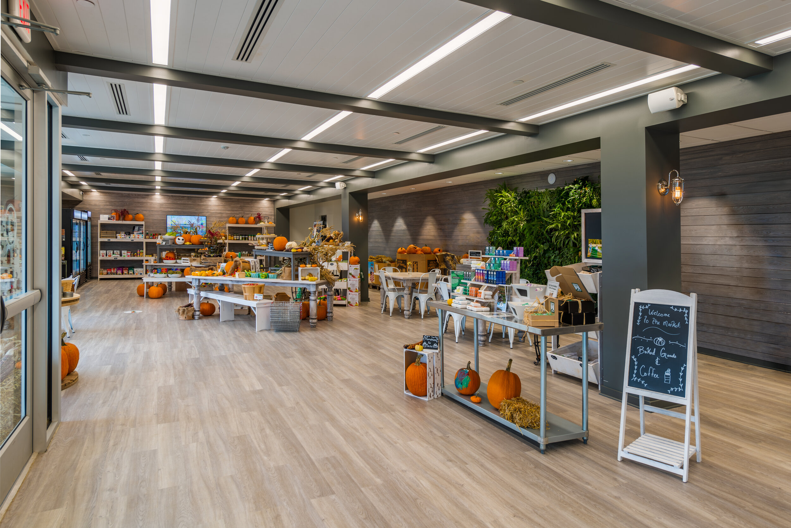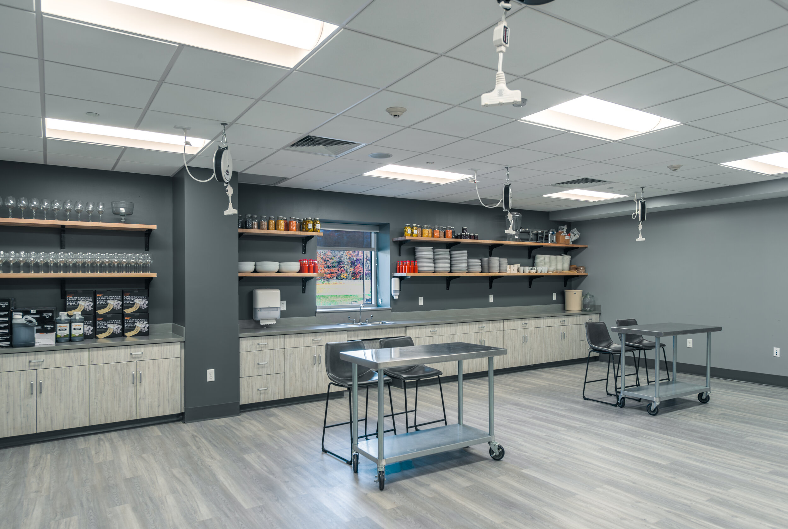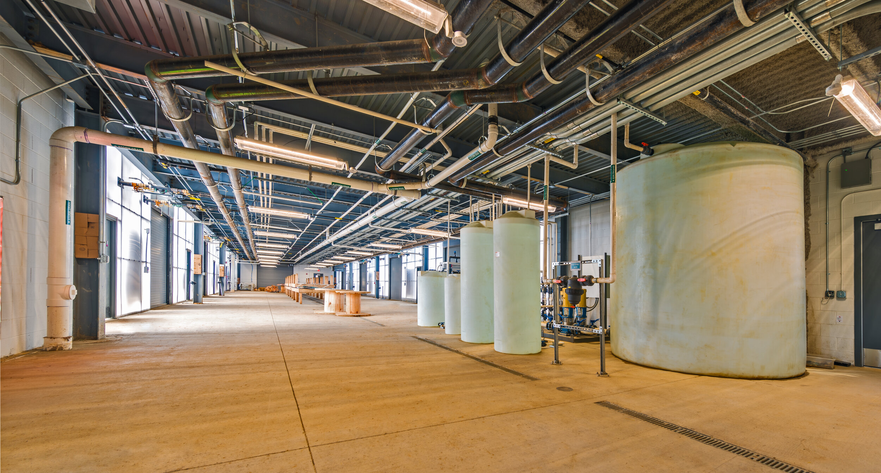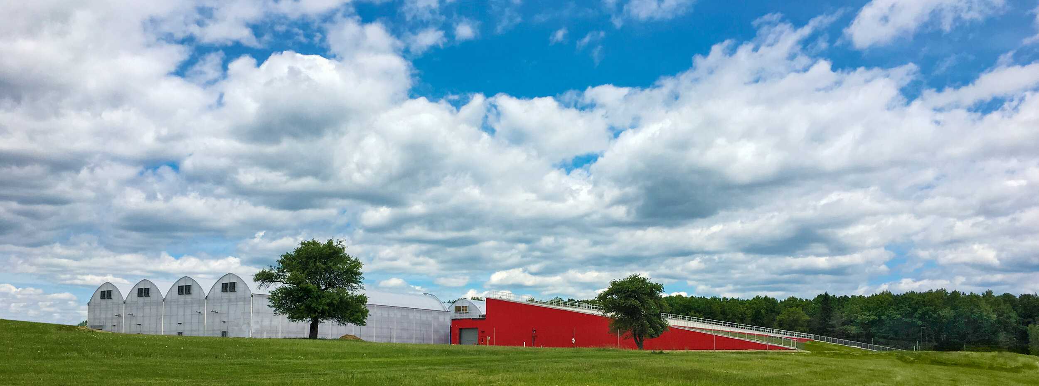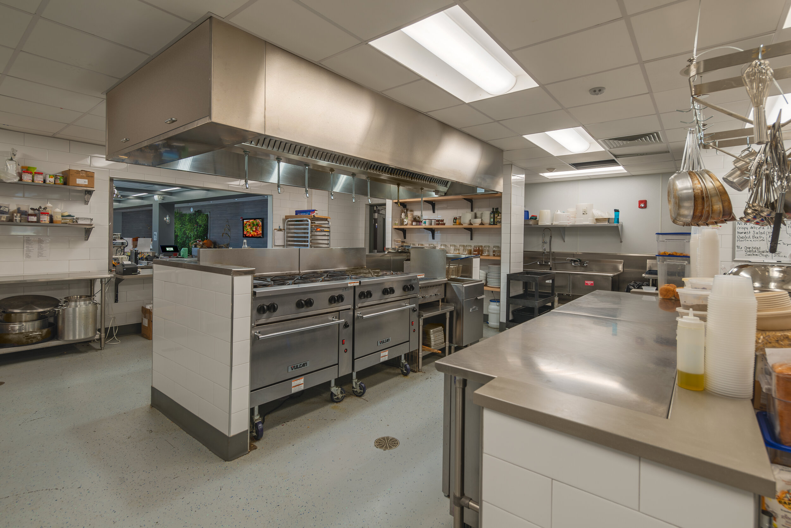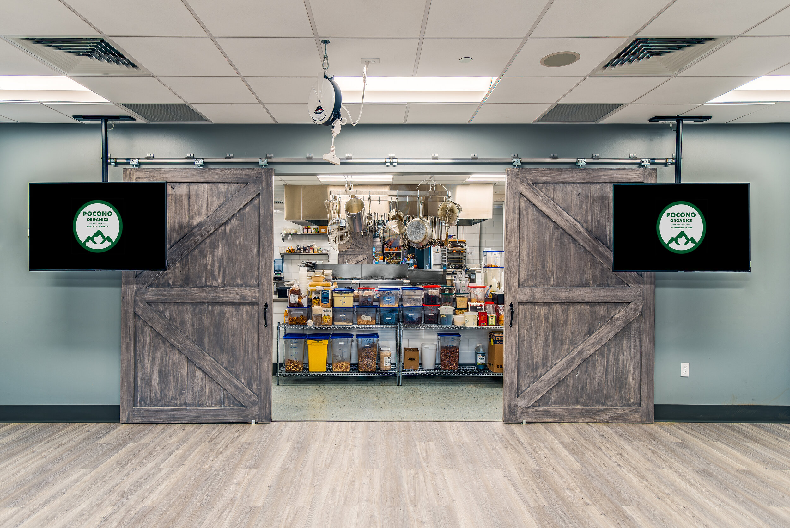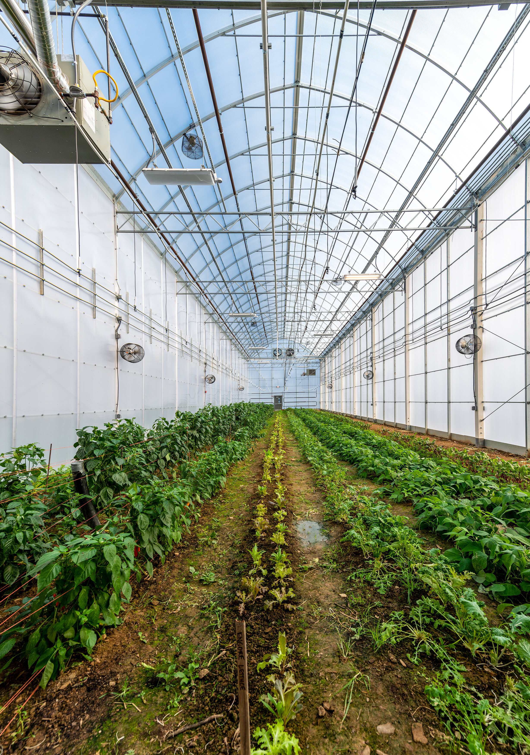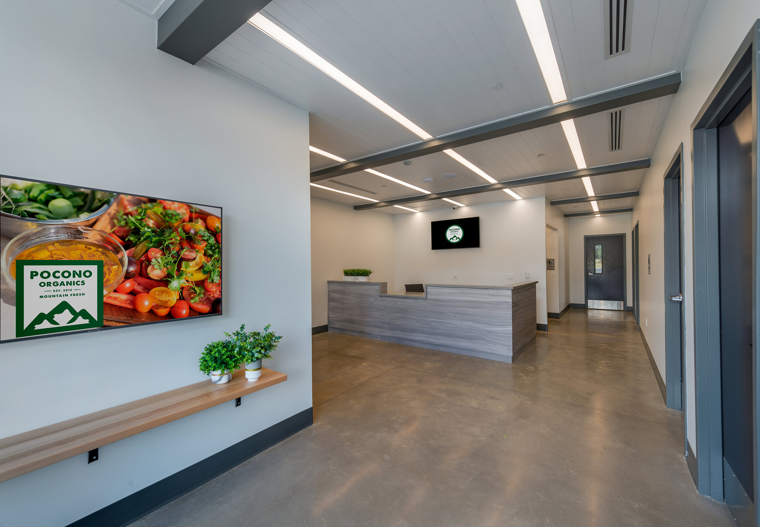Pocono Organics
Project Type: Industrial
Location: Long Pond, PA
Services: Architecture, Engineering, Interior Design
Size: 30,000 sF
Highland Associates was commissioned to design a 30,000 sq ft. single story Head House facility for Pocono Organics that will serve its indoor and outdoor regenerative organic farm operations. The Head House will function as a multi-faceted building containing office and process space, with an organic farm market. The processing space will serve as a post-harvest space where employees will wash, package and ship the products. The farm stand component will offer retail space for Pocono Organics’ produce as well as incorporate a commercial kitchen offering in-house grown menu items. A classroom for educational purposes and cooking classes is also a part of the plan. An outdoor terrace space was designed for customers to sit and enjoy or play host to events.
Pocono Organics is an environmentally friendly facility; the facility’s electrical power will be provided by their privately owned 3MW solar farm and the building will utilize rainwater harvesting methods to control storm water runoff through its green roof as well as reuse the water collected for irrigating their crops. The dominate single slope form of the Head House plays off of the existing ques found directly across the street at the Pocono Raceway with its tiered grandstand and banked racetrack. The Head House’s green roof slopes right to the ground plane making a poetic statement that the building and the mission of Pocono Organics is rooted in the earth.

