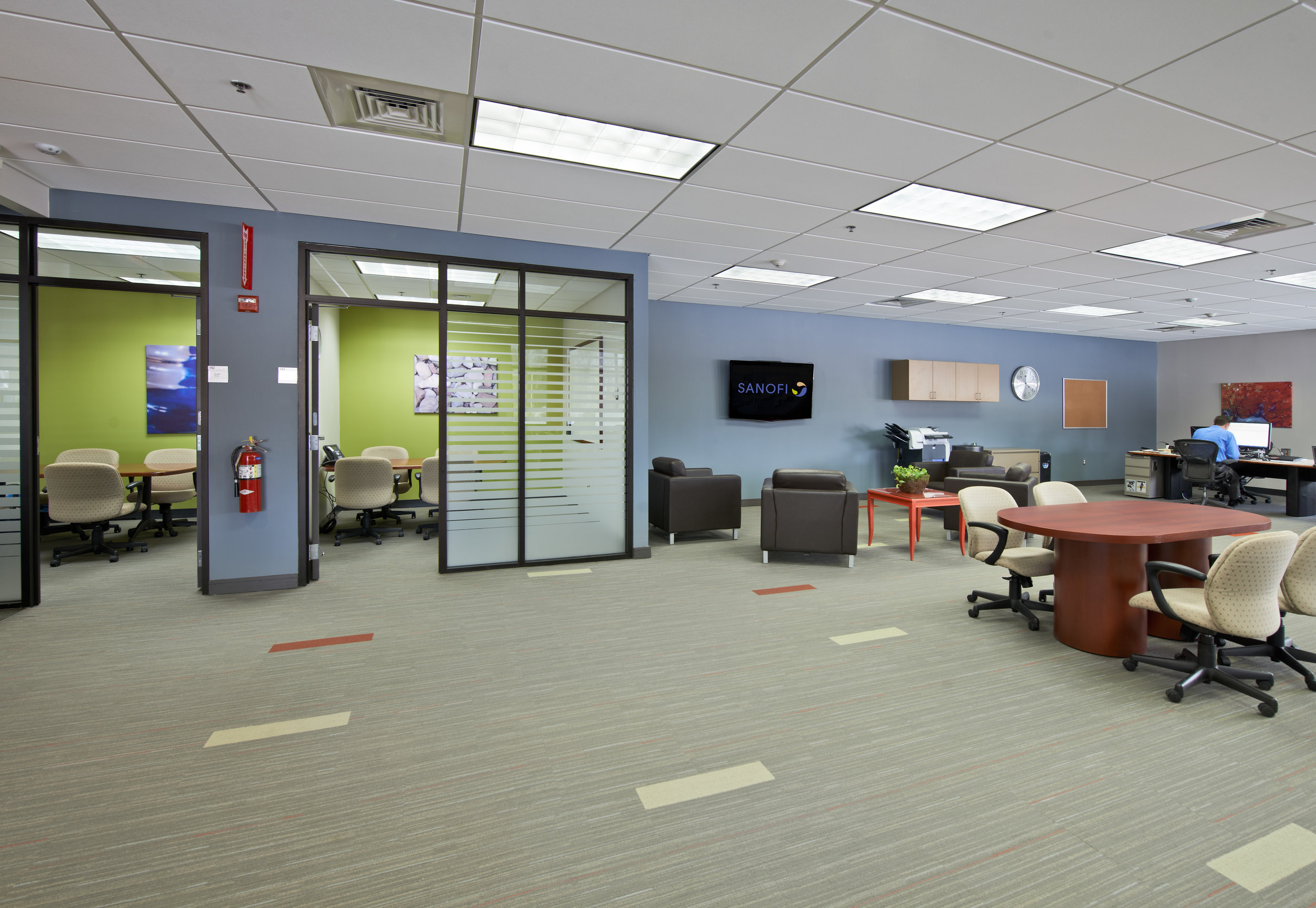Sanofi Taylor Distribution Center
Project Type: Industrial
Location: Taylor, PA
Services: Architecture, Engineering, Interior Design
Size: 75,400 SF; 26,000 sF expansion
As the architect of record for the Taylor Distribution Center, Highland Associates was contracted to provide comprehensive architecture, engineering and interior design services for a 26,000 square foot expansion and renovation project. Encompassing warehousing and office functions this fast-tracked project was the result of the introduction of Sanofi designating the Taylor facility as the main distribution center for a new medication production line.
The warehouse addition is approximately 18,000 square feet with 5 loading docks. Designed and built for 24/7 operation, this addition meets the requirements of being a fully conditioned and non-combustible building and is FM approved. The criteria of non-combustion heavily influenced construction materials selection used for the exterior walls and roof system. The structural steel building system is designed for future mechanization with the capability of switching from storage to distribution. Building systems considerations included utilization of 50-ton rooftop units providing for an environmentally consistent atmosphere; electrical extension of existing services with upgrade for new service supporting emergency back-up generator; and design of a fire code compliant sprinkler system.
Where the addition meets the existing structure minor modifications were made to accommodate two new areas housing H3 and H4 hazardous materials. The 5 bay loading dock area features one bay with a dock and truck leveler and the remaining four with dock levelers.












